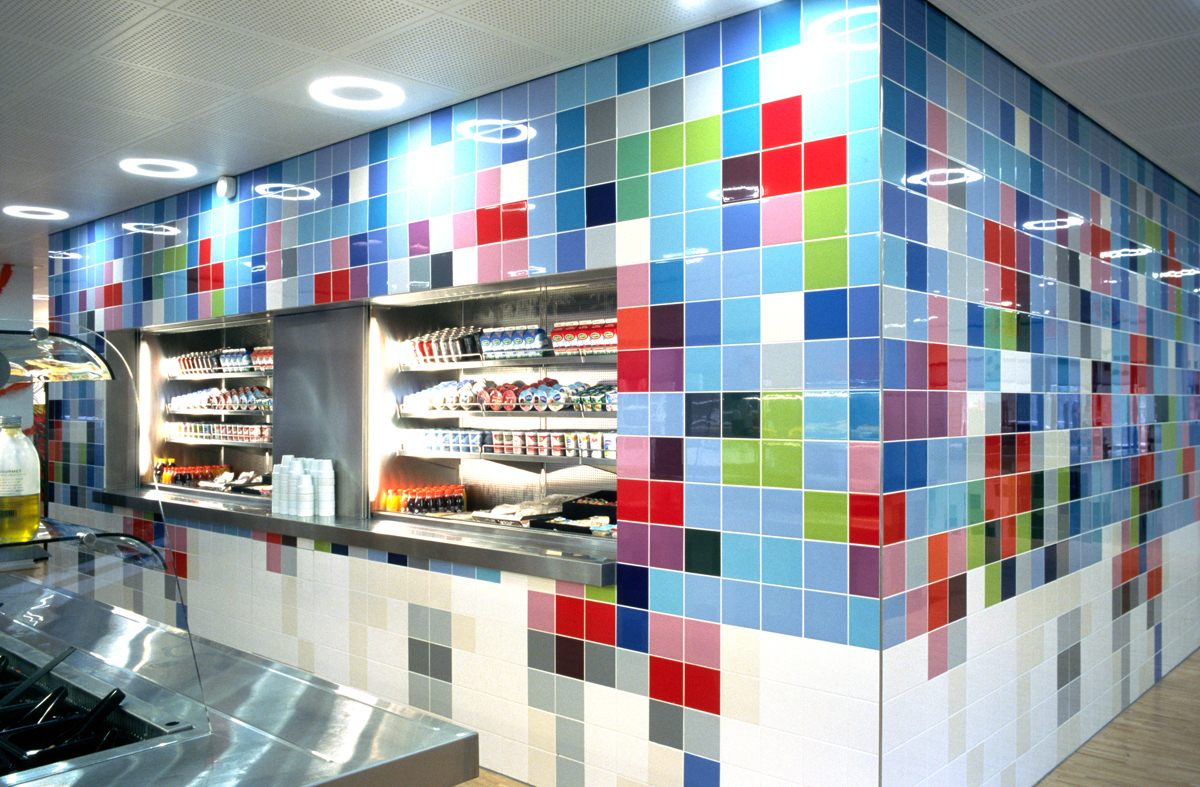SRK Law The Hague the Netherlands
Working closely with the whole team at SRK, from board members to secretaries, we used our interactive design decision tool to engage and involve the client from the very first meeting. Enabling them to define a unified vision for the 18,000 m2 project and together opting for a bold colour palette, injecting the dark 1970s concrete office building with light and colour.
The 1st Floor became the Living Room of the organisation with ample space for interaction: two auditoriums, a library, bar and dining area. The Ground Floor we assigned to formal meeting space with clients and suppliers of the firm. Flowers are the central visual motif within the interior and we designed and developed bespoke 100% wool felt tapestries with hand drawn designs. A rose motif was used in the formal meeting rooms creating warm blasts of colour combined with the soft texture of the wool, and poppies were used in the communal spaces and the board room.
Keeping the individual workplaces in more neutral tones in order to maximise the lawyer’s concentration. To hook them up to the central theme we produced bespoke desk lamps with the same line drawn roses as an individual welcome gift at the opening of the office.
For this project we required a large table that could fulfill a number of functions; canteen table, meeting table, desk, coffee table, all in a variety of lengths. We set to work to what was to become our Last Supper Table and the start of our furniture firm Studio Lawrence. The Last Supper Table comprises different segments which can be interchanged and joined, creating a variety of compositions in all possible lengths.













