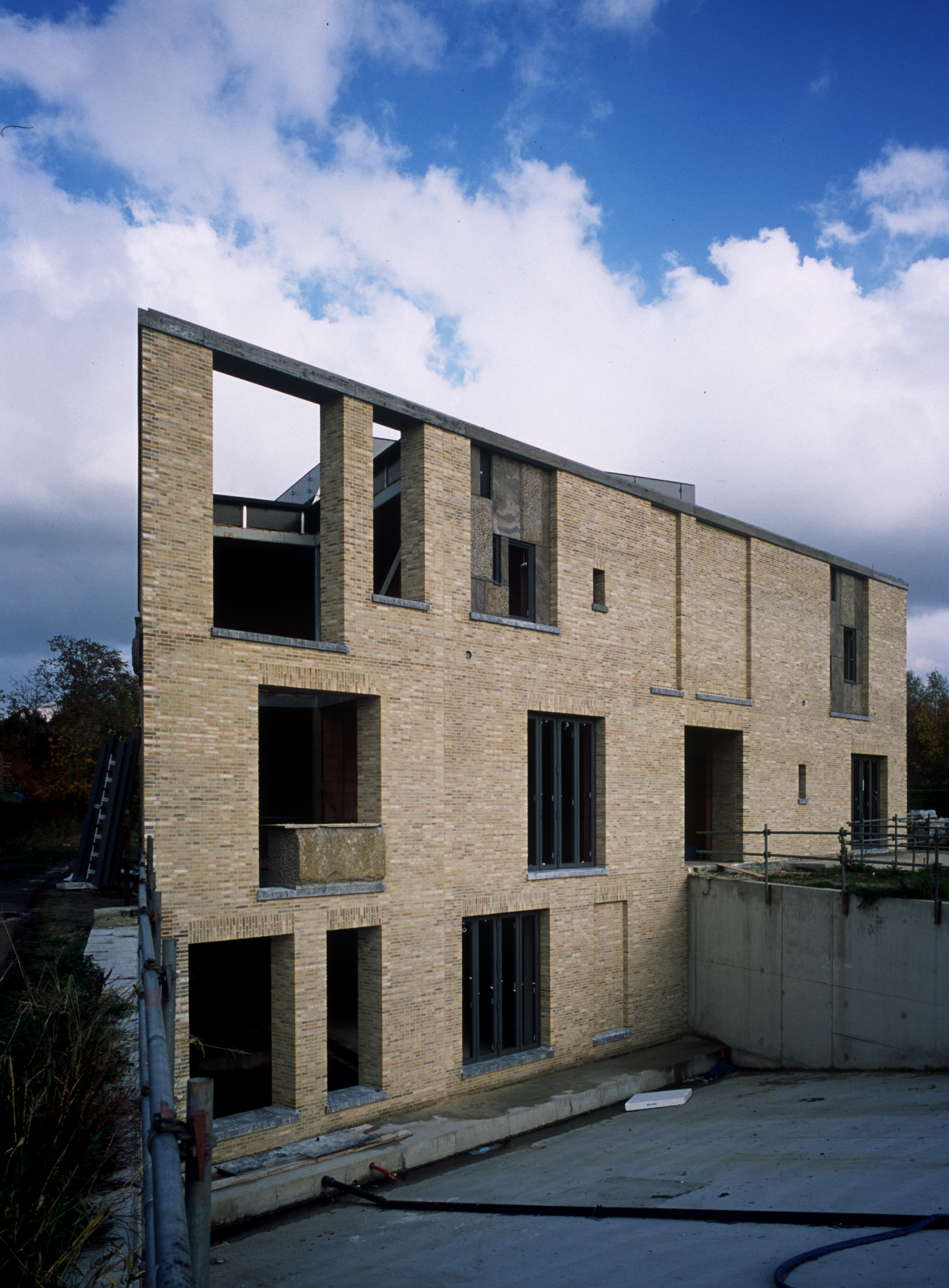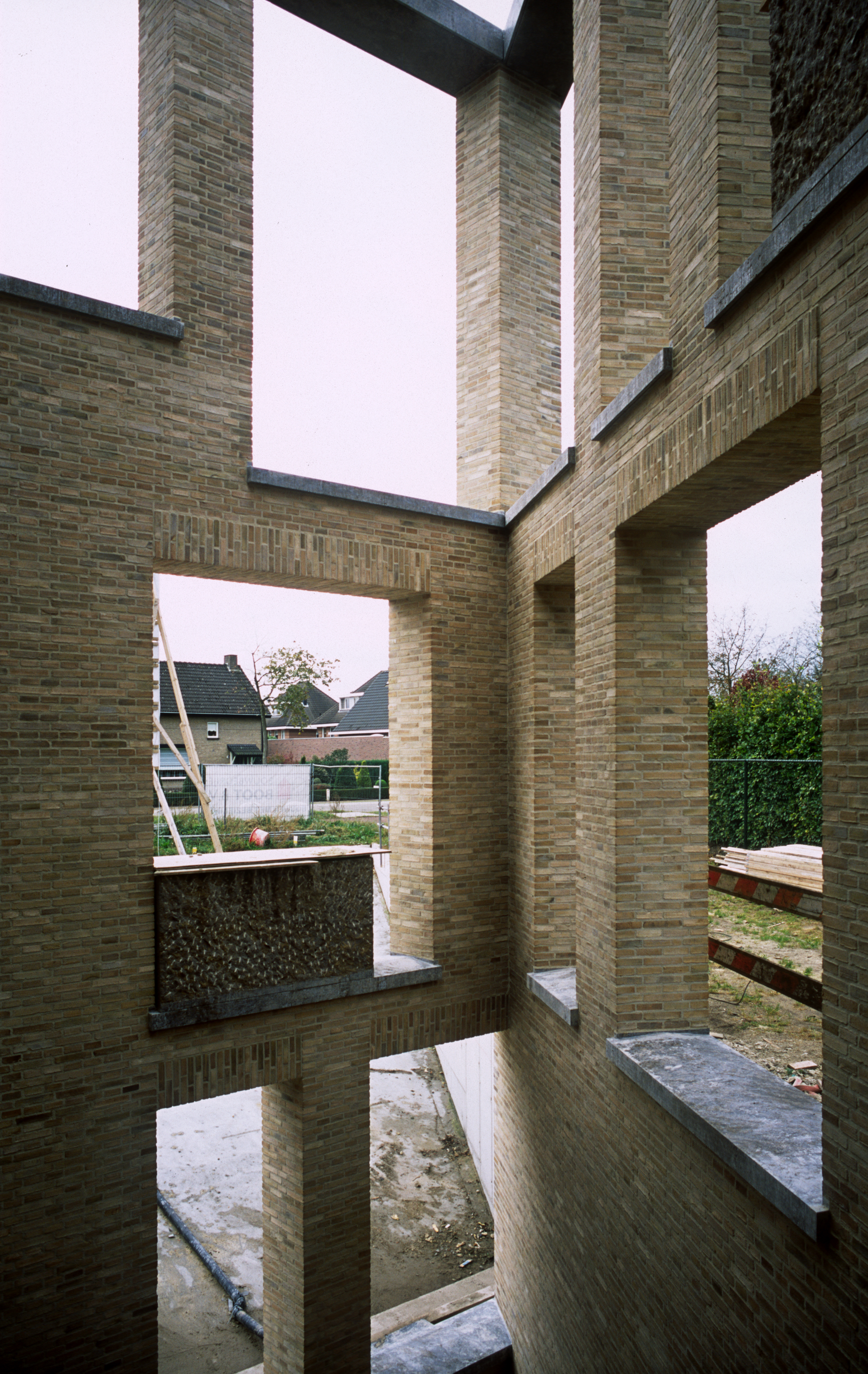Private Residence Breda the Netherlands
Inspired by the lay out of the great English country houses, this 1,500 m2 private residence is a sequence of different spaces around the central grand hall. And in keeping with tradition the entrance opens a straight line towards the back garden via the grand hall and the dining room. The floor plan takes the 21st century and the client’s wish to build a refuge from hectic daily life into account, positioning the primary family spaces, kitchen and sitting rooms, towards the back of the house on the ground floor. And on the second floor we created a hidden room, to escape from the world. Wood, marble and floral steel frames are used to different effects and are found in varying functional and decorative guises in different rooms, linking spaces, creating a cohesive experience and visual ‘buttonholes’; always leading your memory back to other areas of the house.
And just as the great English country houses imitated the Renaissance villa’s The facades of this home echo the golden section based window openings of the great Renaissance villa’s. Some openings are formed by entire windows other openings are made up of compositions of natural stone (German Muschelkalk) in various finishes and small windows, a further refinement using the Fibonacci sequence. The opening above the front door is just a setback in the brick facade as if anticipating a future window. This difference creates a day and night facade since the Muschelkalk compositions appear as solid dark openings by day only to reveal their small windows by night. The far left corner of the house is reserved for a 12 meter high open tree room (from the cellar up to the first floor) integrating nature within the architecture of the facade and opening up a number of key rooms to an internal courtyard and a reference to the zero-emissions target of the entire house.
As a great many examples of Renaissance villa’s and English country houses have shown the process of building a piece of challenging architecture is far from simple. After the completion of the entire structure including the outdoor pool and all facades, the project is currently on hold awaiting a financial injection to finish the extraordinary interior. So stay with us…we’re not there yet…








