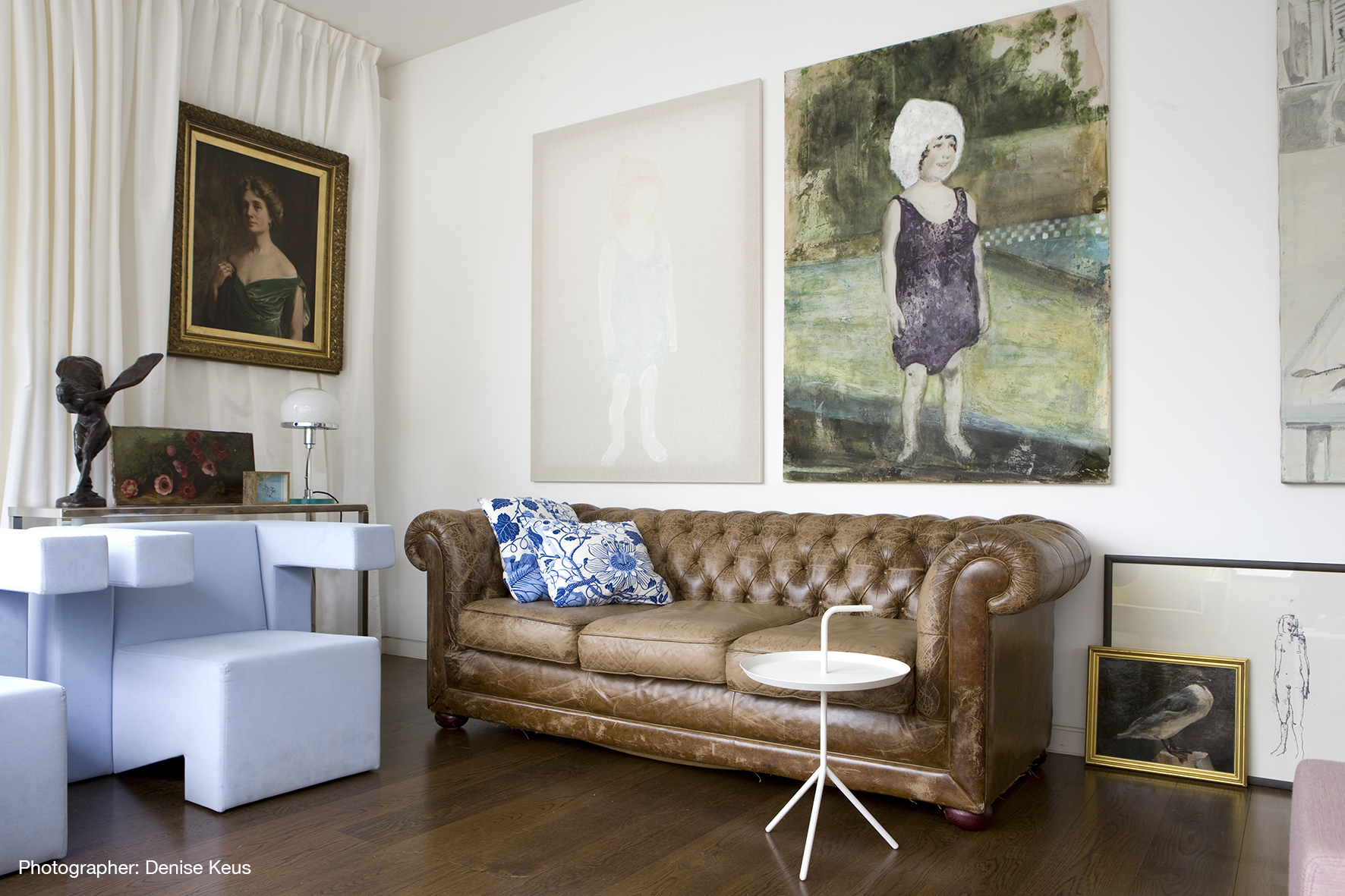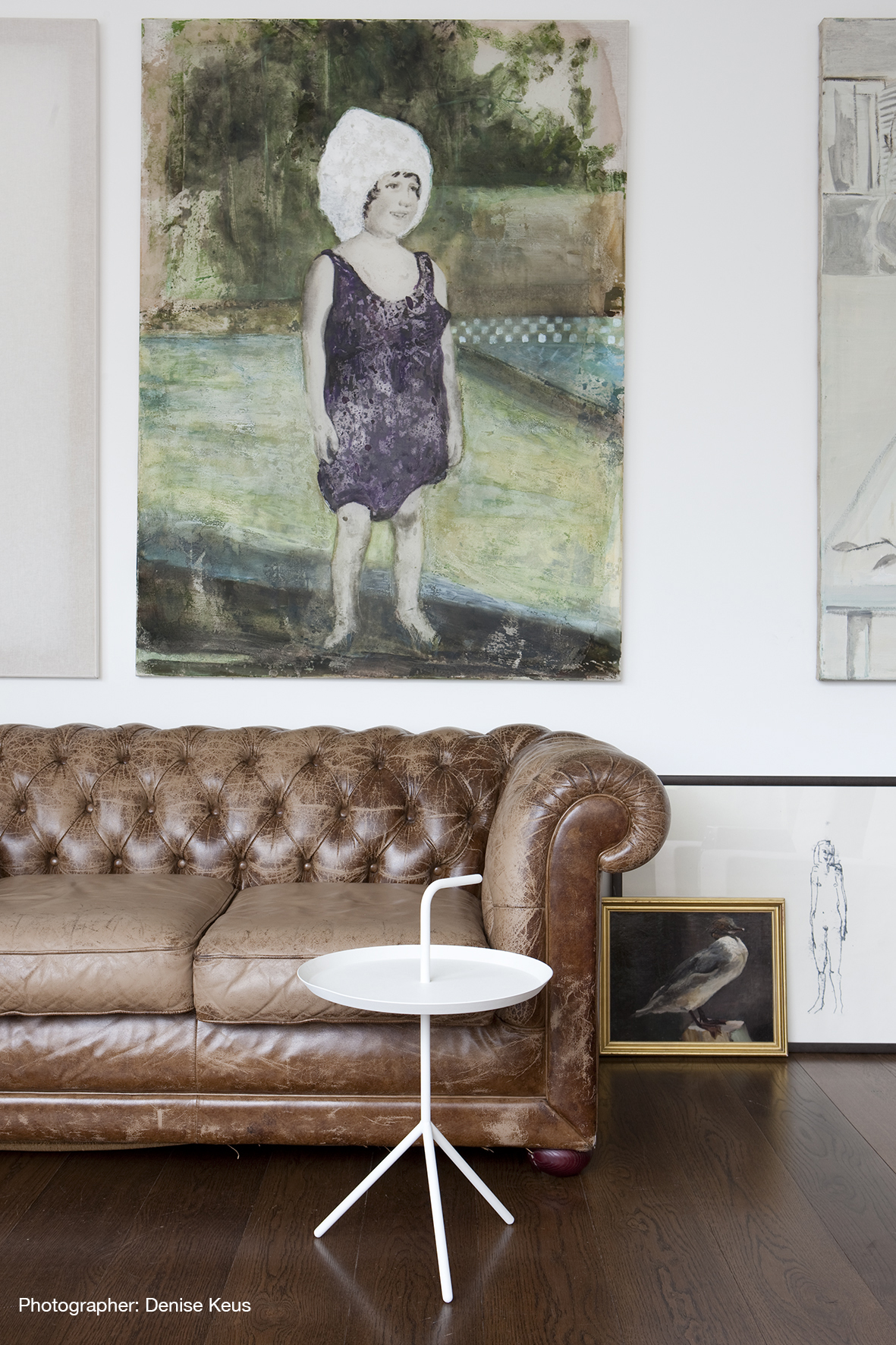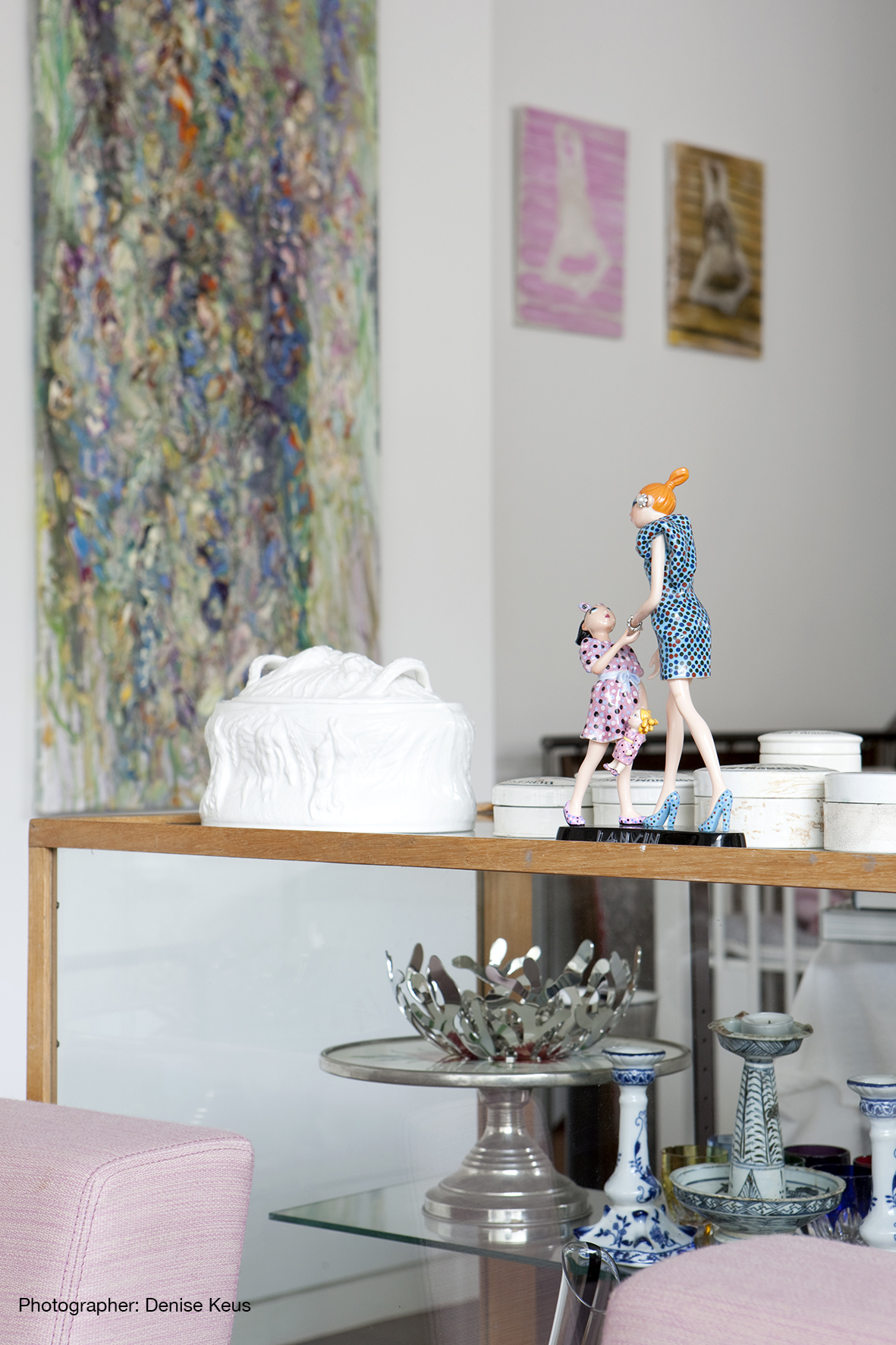Private Residence Basing Street London
The finish of this new build just off Portobello Road in Notting Hill was not up to standard for the first owners and we were asked to carry out a complete refurbishment of their duplex flat prior to their moving in. We set out to clear the ground floor and basement of all unnecessary elements and sanded down the oak floors to apply a rich chocolate colour finish. Resulting at the ground floor in a long open loft space with 4 successive area’s: an entrance, a kitchen, a dining table and a reception room. Next we used furniture to mark and define the different spaces. A low open haberdashery cabinet filled with antique Meissen porcelain indicates the transition between the living area and the dinner table. We sourced an aquamarine Murano chandelier to add some grandeur and a sense of place to the dining area. Studio Lawrence To Gather sofa’s make up a low back wall while a To Gather Raising Lantern marks the opposite corner of the reception room. And introducing a 12 meter long curved curtain covering the far wall and the entire length of the horizontal glass windows to add softness to the entire ground floor. Furthermore we straightened out all irregular corners with bespoke cupboards, creating ample space for the various collections of fashion magazines, antiques and champagne buckets of the owners.
Downstairs we turned the empty space below the solid concrete stairs and the wide corridor into a library by filling up the entire width of the steps with a bespoke bookcase. Turning the direction of the deep shelves at the highest part of the staircase we created the backdrop for an intimate writing desk next to the patio window. And again downstairs we used all nooks to optimise storage space with bespoke cupboards even managing to turn a dead corner of the master bedroom into a sizable walk in closet with the help of a fake wall. While finishing off the design of the master bedroom with a colourful composition of Studio Lawrence’s Along These Lines felt wallhanging.













